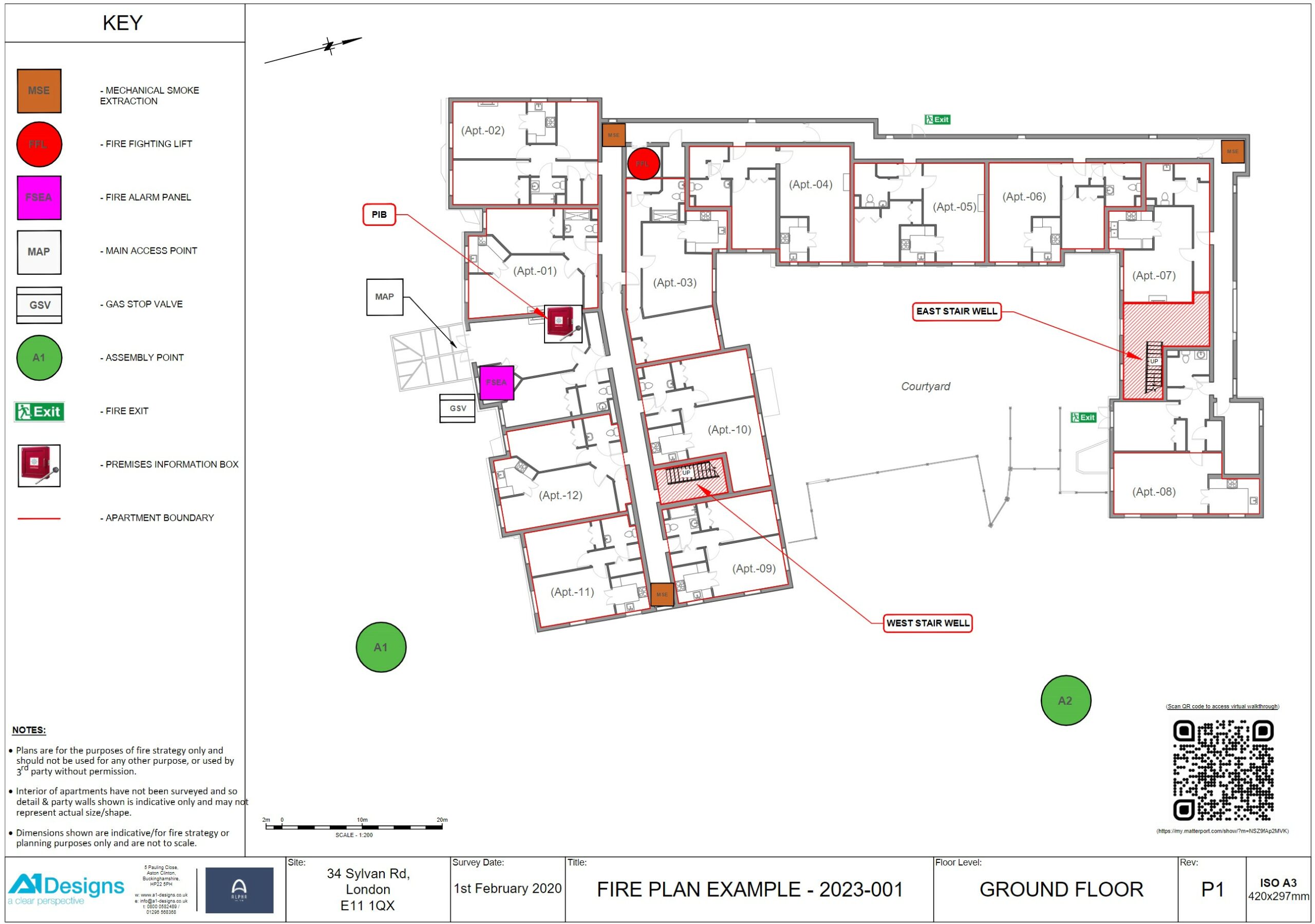New Fire Safety Regulations 2022! – Does this affect you? We can help!
(Building owners / managers / responsible persons MUST act on this)
Overview of the Fire Safety regulations:
The Fire Safety (England) Regulations 2022 are now law and form part of a package of sensible, risk mitigating fire safety measures that the government is delivering following the Grenfell Tower fire to keep the public safe.
The regulations apply to existing buildings.
These regulations have made it a requirement in law for responsible persons of high-rise blocks of flats to provide information to Fire and Rescue Services to assist them to plan and, if needed, provide an effective operational response.
- Specifically, the Fire Safety (England) Regulations 2022 made it a legal requirement from 23 January 2023 for responsible persons of high-rise residential buildings in England to draw up and share electronically up-to-date floor plans identifying the location of key fire-fighting equipment with their local fire and rescue services. A plan will need to be prepared for each floor, that displays crucial firefighting equipment alongside the building layout detail for each floor level (corridors, fire exists, stairwells etc).
Further information on the new Regulations can be found on the Government website here: https://www.gov.uk/government/news/new-fire-safety-regulations-come-into-force-in-england
The responsible person is also required to provide their local fire and rescue services with an additional single page building plan which should include the location of all key fire-fighting equipment. The plans should be simple, to assist quick and critical decisions taken by operational fire-fighters during an incident. Each building should also have a hard copy of this drawing in place, in a secure information box on site.
Who needs to act on this?
Essentially, if you own or manage a building that houses multiple residents, the new act applies to you. There are certain stages of urgency to register and comply to the new act (high rise flats, buildings that meet a certain criteria etc) that will need to act quicker with regards to compliance, but ultimately, any building that caters for multiple residents should be moving on this now. Not only from a legal ‘box tick’ perspective, but from a moral responsible person stand point.
How we can help you:
A1 Designs offers an array of high-level survey and CAD / design solutions to a variety of industries and sectors. Specifically with fire plans in mind, we can survey your building using the latest in laser & virtual survey tour technology to capture and create an interactive ‘digital twin’ of your building. From this initial site visit, we create a comprehensive set of floor plan drawings that display the crucial detail to satisfy compliance of the Fire Safety Regulations 2022 (including fire equipment locations etc). We deliver the drawing set in a digital format (DWG & PDF) which is then kept by the responsible person/s (building / facilities management teams) and can be passed on to local fire authorities for their records and in some cases to residents themselves to ensure they have access to the latest fire safety information while residing within the building.
The ‘digital twin’ aspect is an extremely useful addition, as it allows the desired viewer (fire crews / facilities teams / contractors etc) to walk around and explore the building virtually from any mobile device or computer and from anywhere, which not only gives them the opportunity to pre-plan evacuation procedures, but also offers the possibility to include crucial and important information regarding fire equipment and locations of equipment to ensure the most effective and efficient response is made prior to arriving at the building! – This has an obvious advantage when considering emergency situations, but also offers a huge benefit with the ongoing maintenance and facilities management of buildings, as this virtual model can be shared and viewed by collaborators and contractors etc to avoid multiple and costly site visits.

(Fire Plan drawing example created by A1-Designs in accordance with fire safety ‘regulation 6’ criteria)
The Process:
A1 Designs will provide the following services:
- Site visit / survey to capture the existing building layout and fire equipment.
- Creation of ‘Digital Twin’ of building.
- Creation of regulation spec Floor plans / Fire plan drawings, Orientation Plans and Sectional Schematics to display crucial fire equipment and general arrangement of building levels to meet new fire safety regulation compliance requirement.
Benefits:
- Swift and Efficient process (to minimise disruption to residents and building owner / management teams).
- Cost effective solution to ensure building owners ‘responsible persons’ meet the compliance criteria as cost effectively as possible.
- Industry leading output and delivery – Combining the 2D floor plans with the digital twin offers maximum compliance, alongside many additional features that building owners and facilities teams will benefit from.
For more information or to discuss a project, please contact one of our team:
T: 0800 0582489 or 01296 568368

